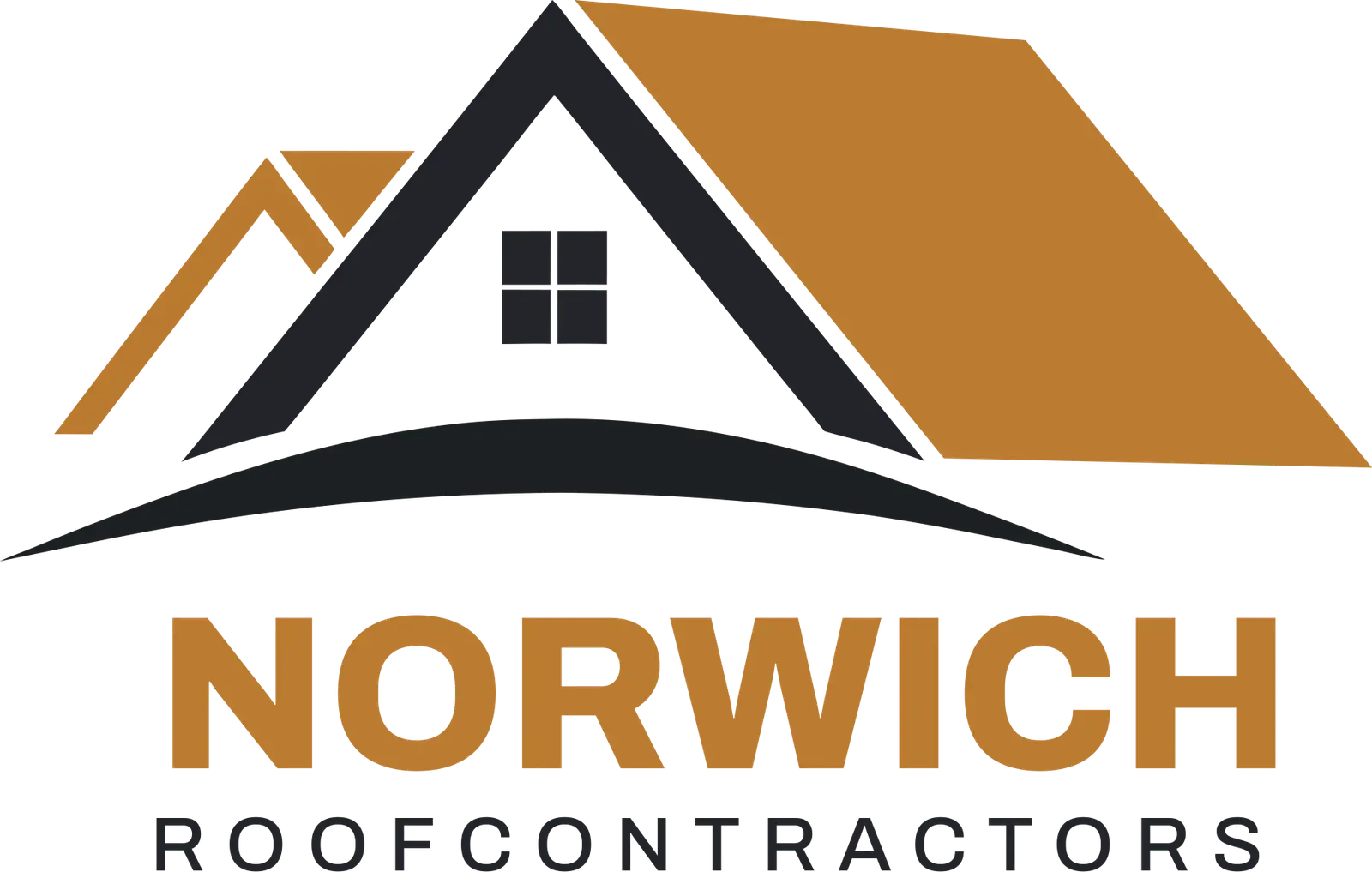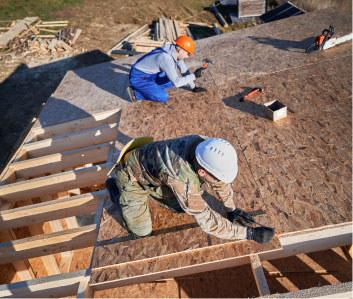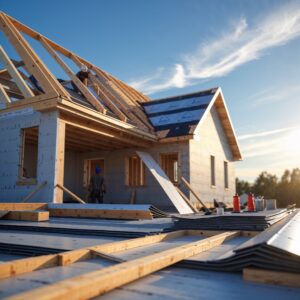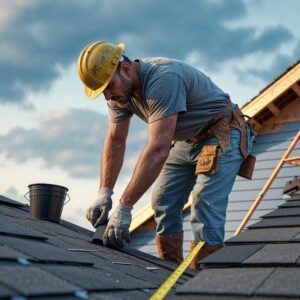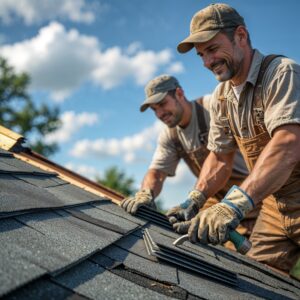Learning the British roofing rules and regulations is essential for ensuring compliance and safety in construction projects. Homeowners and contractors must be aware of specific requirements, such as obtaining planning permission for significant alterations in the property and adherence to local building regulations to guarantee the roofs meet insulation standards and can withstand regional weather conditions.
Like other parts of the UK, Norwich must comply with British roofing laws for specific material installments with additional local considerations. These legal requirements help protect the workers or roofers while ensuring each roofing project is safe, secure, and structurally sound.
British Regulations Governing Roofing in Norwich for Safety and Quality Assurance
Roofing work in Norwich must meet specific standards to maintain safety, structural integrity, and environmental sustainability. These guidelines include all the legal legislation for installing roofing materials and maintaining the structural components to protect both property and occupants.
Planning Permissions From Local Authorities
Not every roofing project in Norwich requires planning permission, but some circumstances make it mandatory. This requirement helps local authorities manage development in a way that considers community needs and environmental impacts. Understanding when you need it and how to obtain it is essential for successful project execution.
When to seek planning permission?
- Installing a completely new roof, especially if you plan to alter the building’s height and appearance.
- Structural changes involve raising the roof or adding features like dormer windows.
- If the roofing changes affect the use of the property (e.g., converting a residential building into a commercial one).
- If your home is in one of Norwich’s designated conservation areas or those subject to Article 4 discussions, you may need approval for any significant visual or material changes.
Permitted Development Rights
Certain additions and alterations to the roofs don’t need any legislative permissions if they are within the existing house limits. For example;
- The total height of the new roof must not exceed the existing roof height.
- The added cubic content must not exceed 40 cubic meters for terraced houses and 50 cubic meters for others.
- Extensions cannot project beyond the front plane of the house facing a road.
- Aloft developments must remain within the volume limits specified under permitted development rights.
- New materials must match the existing roof in appearance.
- Side-facing windows must be obscure-glazed or non-opening if they are below 1.7 meters from the floor.
How to apply?
- Complete the necessary forms available on the Norwich City Council website and provide detailed plans, such as submitting drawings and specifications for the proposed work.
- Send your application along with any required fees.
- Once submitted, local authorities will review your application and respond to you within eight weeks duration.
Tip–Consider seeking pre-application advice from the local council. This informal consultation can provide insights into the likelihood of obtaining permission and help you refine your application.
Additional restrictions apply if your property is a listed building or situated in a conservation area. You may need to obtain listed building consents alongside planning permission for any alterations.
Working with an experienced architect or Norwich roof contractor familiar with local regulations can streamline the planning process. They know the complexities you might face and prepare the necessary documentation.
Essential UK Building Regulations to Comply With
Building standards set minimum rules for designs and construction to protect public health and safety. The approval is necessary especially when replacing existing roofs or changing materials. In Norwich, these regulations are enforced by CNC Building Control, which collaborates with multiple local authorities to ensure compliance with safety standards across the region.
- This includes statutory requirements for most building projects for major renovations, internal alterations, new builds and extensions. Even if a project does not need planning permission, it still must comply with building regulations.
- Requires plans submitted to local building control authorities for approval before work begins.
Technical Lawful Standards Related to Roofing Construction
- Structural Integrity—Roofs must support various loads, including rain and snow. Structural modifications may be necessary if you are replacing a covering with a significantly different or heavy material (e.g., slate to tiles). This is crucial for not compromising the building’s stability and maintaining structural integrity.
- Fire Safety—Roofing work should resist fire spread between properties. External wales must be constructed using non-combustible materials to prevent damage. Non-compliance can result in prosecution.
- Energy Efficiency—Roofs are classified as thermal elements. Renovations affecting more than 25% of a roof’s area require upgrades to insulation to improve energy efficiency and reduce heat loss. Generally, properties must have an EPC rating of at least E to be rented out. This regulation affects many commercial properties in Norwich, where a significant portion falls below this standard.
- Insulation—Building regulations require that roofs, walls, and floors meet the thermal performance standards to retain heat inside. For instance, roofs must have adequate insulation levels to comply with Part L of the standard, which focuses on the conservation of fuel and power. The U-value measures how effective a building element is as an insulator. Lower means better insulating properties. For new build roofs, the maximum U-value allowed is 0.16 W/m²K
- Weather Resistance—New roofs must withstand local climatic conditions to prevent leaks and structural damage. They are adequately waterproofed and installed proper drainage systems to manage rainwater, ensuring water does not pool on the roof surface.
- Ventilation—Following the guidelines in Approved Document F, property owners can effectively manage moisture levels and enhance indoor air quality. Cold deck roofs involve installing vents at both high and low points to facilitate airflow.
- Accessibility—Buildings must have safe access to the roof through fixed stairs or ladders. If work is required on pitched roofs, scaffolding or other safe working platforms should be used to prevent falls. Edge protection measures must be taken for worker safety.
Understanding Applicable British Roofing Standards
In Norwich, local authorities are responsible for ensuring building compliance with British standards. This is crucial for durable and reliable installations. In disputes or litigation, adherence to these standards helps homeowners defend themselves against claims related to workmanship or material failures.
BS 5534:2014 + A2:2018 | Installation Slating and Tiling on Pitched Roofs
Scope: The standard applies to new-build projects and refurbishment work on pitched roofs and vertical cladding. BS 5534 includes guidelines for the design, materials, application, and installation of roofing materials like slates, tiles, shingles, and shakes.
Updates: The amendments made in 2014 and then in 2018 aimed to address challenges posed by increased weather. These require all single-lap tiles to be mechanically secured and perimeter tiles to have double fixings in addition to traditional mortar bedding.
Key points:
- All battens must be graded off-site, eliminating “part-graded” options and assuring specific thickness requirements.
- New guidelines specify a maximum drape of 15mm for underlays to prevent noise and structural issues.
- Addresses wind uplift and roof security through updated calculation methods, enhancing durability and reflecting new knowledge on structural stability.
- Single-lap tiles must now be mechanically fixed; perimeter tiles require at least two fixings to enhance wind resistance.
- Covers re-roofing and repairs, not just new builds.
- While following BS 5534 is not legally mandatory, non-compliance may result in warranty providers refusing coverage and impact property insurance.
BS 8000-6:2023 | Workmanship for Slating and Tiling Roofs
Scope: Covers the laying and fixing of clay or concrete tiles and natural or fibre cement slates, along with their repairs and accessories.
Updates: A newer standard to focus on the quality of workmanship specifically tailored for slating and tiling that supports the regulations set by BS 5534.
Key Points:
- Emphasises best practices in workmanship to enhance durability, weather resistance and overall performance of the roofing system.
- Recommendations for controlling condensation and moisture within roofs, which are critical for preventing structural damage and maintaining indoor air quality.
- BS 8000-6 should be read in conjunction with other relevant standards, such as BS 5534 and BS 8612.
BS 8612:2018 | Performance Criteria for Dry-Fixed Roofing Systems
Scope: The code of practice outlines minimum performance requirements for dry-fixed ridge, hip and verge systems used in roofing. It applies to both new-build and maintenance projects to ensure these systems provide weather tightness and longevity.
Updates: Upon its release on 31st January 2018, BS 8612 remain unchanged. Compliance was expected by the manufacturer and contractors in 2019 to meet the updated criteria.
Key Points:
- Manufacturers must provide performance declarations detailing the design resistance to wind loads and compatibility with specific roof tiles.
- Clear installation guidelines are mandated to ensure that products are installed correctly to maximise their effectiveness.
- Defines test procedures to establish the resistance of dry-fixed systems to both vertical and horizontal wind loads.
- Ensure proper ventilation within the roofing systems to prevent moisture retention and maintain the interior atmosphere.
- BS 8612 facilitates a quick installation process of dry-fixed roofs without the mess associated with traditional methods.
BS 5250:2021 | Overall Moisture Management in Buildings
Scope: The British roofing standard provides comprehensive guidance on managing moisture across building elements, including floors, walls and roofs. It addresses multiple sources, whether internal (cooking and washing), external (rain and humidity) or construction-related.
Updates: BS 5250:2021 has broadened its focus from its previous 2002 and 2011 versions. It now works beyond condensation risk to target whole building moisture-related issues like high humidity and rain penetration.
Key Points:
- Detailed design guidance for a wide variety of construction types, providing specific advice for different materials and build-ups.
- Incorporates methods for assessing moisture risk in a more integrated manner that allows detailed analysis when necessary.
- Promote strategies to control condensation risks, which can lead to mould growth and structural damage.
- Differentiates between theoretical design conditions and actual performance during occupancy to help crafters anticipate potential moisture problems.
- Outlines the need for proper ventilation systems to manage dampness effectively, particularly in energy-efficient buildings that may be more airtight.
- Specifies that manufacturers should provide independently certified values for thermal conductivity and vapour resistivity to ensure accurate calculations.
Additional Roofing Standards in the UK to be Considered
- BS EN 12326— Guidelines for quality and performance of natural slates used in roofing.
- BS 6229: 2018— Designing, constructing and maintaining flat roofs with continuously supported flexible waterproof coverings.
- BS EN 494:2012 + A1:2015— Specifies requirements for fitting roof tiles made from clay and concrete.
- BS 6915— Outlines the use of lead sheets in roofing and cladding and how they are installed.
Mandatory Health and Safety Regulations for Roofing Work
Safety is paramount in any roofing project, as it involves working at heights and handling potentially hazardous materials. Norwich Contractors must adhere to HSE regulations that govern working on roofs, using protective equipment and safely handling materials. These regulations aim to create a safe working environment and reduce the risk of fall accidents.
Act 1974:
The Health and Safety at Work Act is a fundamental piece of legislation in the UK that establishes a framework for ensuring workplace safety. It regulates the use of dangerous substances and controls emissions into the atmosphere.
- The Act mandates that employers be responsible for the safety of their employees and others affected by their work, including roofing projects.
- Employers are required to conduct risk assessments to identify potential hazards and implement appropriate measures to mitigate them.
- Employers should ensure that employees receive proper training and information regarding health and safety procedures relevant to roofing work.
Fall prevention Measures:
- Scaffolding or guardrails must be installed to prevent falls from the roof edges.
- Precautions must be taken when working on fragile areas or near roof lights to prevent falls through these surfaces.
Training and Competence
- All personnel involved in roofing work must be adequately trained and competent in using safety equipment.
- Appropriate PPE must be provided, including helmet, harness, gloves and non-slip footwear for protection
Special Considerations for Norwich Historical Context
Norwich, rich in history, may impose additional requirements and challenges for roofing projects, especially for listed buildings and properties in conservation areas.
- Use of Traditional Materials: When working on historic properties, specific materials that match the original design may be mandated. This helps maintain the areas’ historical characters, which are not typically covered in broader British standards. Any roofing work in listed buildings must adhere to guidelines set by local authorities.
- Heritage Guidelines: Local guidelines for heritage conservation may require compliance with additional Norwich roofing standards or practices that ensure historical accuracy in roofing projects.
Contact a roofing contractor in Norwich following the official roofing standards to have one in a lifetime building experience. Get a free quote NOW!
Conclusion:
Understanding British roofing rules and regulations for construction in Norwich is essential before starting work to avoid any legal issues. Homeowners should consult local building control services to ensure compliance and secure warranties and insurance coverage. By adhering to these standards, stakeholders can contribute to well-constructed buildings that stand the test of time while protecting occupants from potential hazards.
